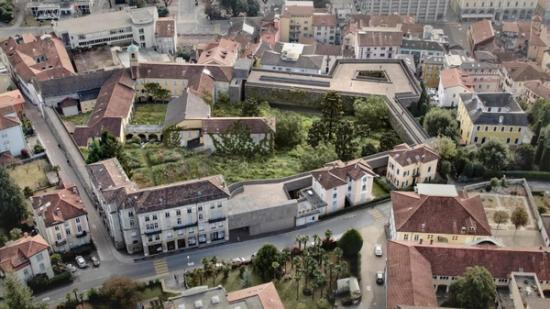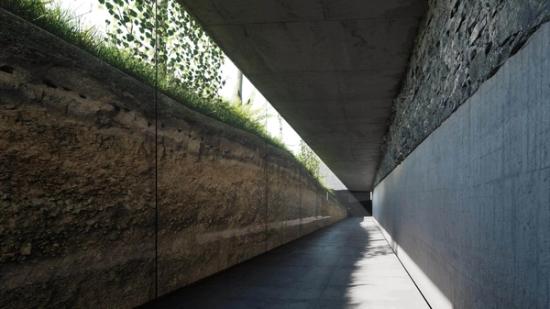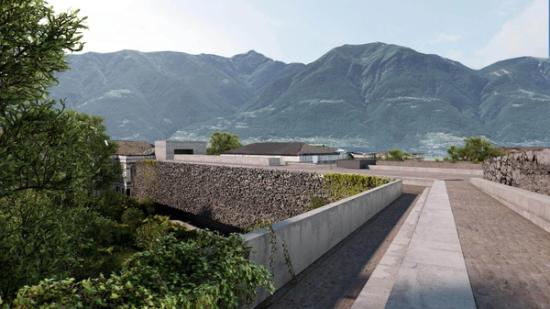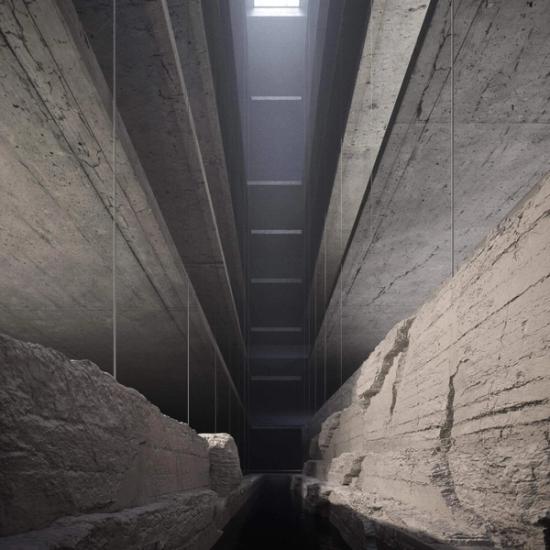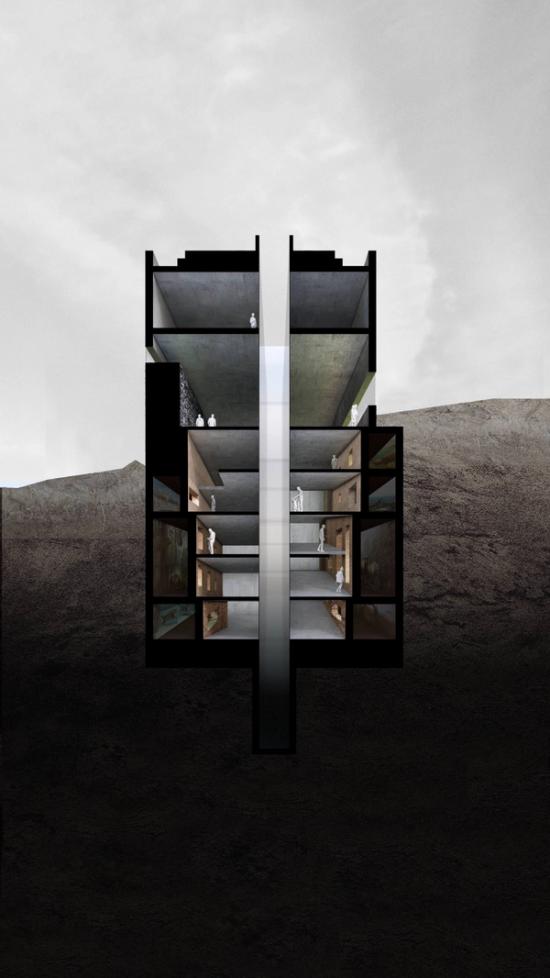SUB-SNL
- Project: Natural History Museum Locarno
- Client: Canton Ticino
- Location: Locarno
- Year: 2022
- Department: Architecture
- Typology: Special project
- Program: Museum
- Scope: Architecture, Facade, Interior, Landscape, Display, Lighting, Museography
- Surface: 10,000 m²
Extensive research into the site’s history drives the proposal for the Cantonal Natural History Museum in Locarno Switzerland. Derived from the original architecture of Santa Caterina Monastery, which previously occupied the lot, the design centers around two architectural artifacts: a medieval stone wall and a hortus conclusus, or enclosed garden. The former featured local stone and traditional mortar, and serves as a formal reference for the structure, which is imagined as an inhabited wall constructed with similar materials. The latter, which was maintained by the Augustinian nuns who previously occupied the site, becomes a conceptual motif for the museum design: the enclosed wild garden instigates reflections on both contemporary climate conditions as well as the unique microclimate of the Lago Maggiore region. The design proposal comprises a multilevel structure that extends both below ground, with glazed surfaces exposing the strata of the site, and above, offering visitors views of the surrounding region. Wrapping around the site, the building roof functions as a promenade overlooking the inner garden, which remains physically inaccessible.
- Client Representative: Cittá di Locarno
- Design Team: Andrea Faraguna, Iwona Bugoslawska, Roula Assaf, Deniz Celtek
- Structural Engineer: Mario Monotti
- Landscape: Forster Paysage
- Architect of Record: Muriz Djurdjevic
- Graphic: Pin
- Research: Patricia Bondesson Kavanagh
